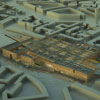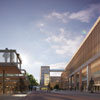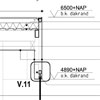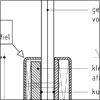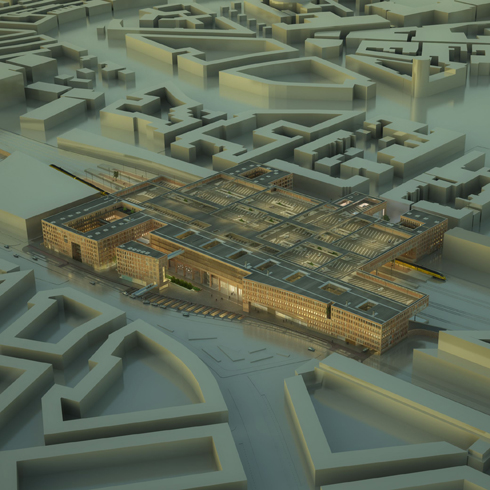Internship | 2011 - 2012
During a full-time internship at Architectenbureau Koen van Velsen I gained my first experience in the working practice of an architectural office. At that time the office was producing the set working drawings for the realisation of the new public transport terminal in Breda, the Netherlands.
Being a member of the offices 'drawing room', I learned about many aspects of the building practice: organisation of the design process, both internally and externally oriented; contact with various stakeholders like advisors, clients and contractors; designing in the routine of an office; CAD drawing and scripting techniques; and many other aspects.
Especially the design process of the section 'Optimalisatie Noordzijde', which I worked on from provisional design to the working set, was very informative, as all details had to be designed and drawn.
design: Koen van Velsen
renders: A2STUDIO
highlighted: project Optimalisatie Noordzijde

