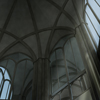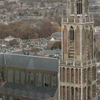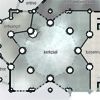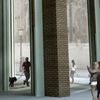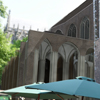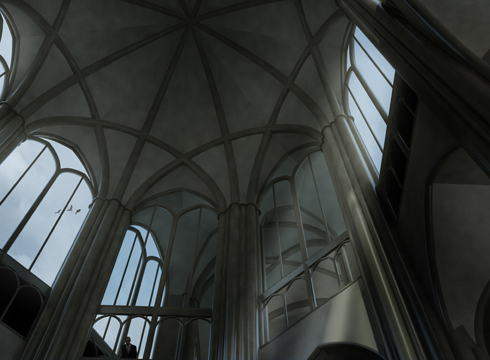Master graduation project | 2013
instructors: prof. dr. Bernard Colenbrander, Sjef van Hoof arch. AvB
The Gothic Complexity master graduation project is located in the city centre of Utrecht, rebuilding the nave of the ‘Domkerk’ cathedral. Prior to this design project, Robert Venturi’s architectural theory Complexity and Contradiction had been researched in the eponymous graduation studio. The design approach was influenced by both the conditions of the current situation and a design strategy derived from Venturi: 'contradiction adapted'.
Contradiction adapted refers to a design process during which an exaggerated order is respectively constructed and broken. This strategy can lead to the nave being joined with the choir of the church whilst the design may simultaneously be adopted to external influences. The order is achieved by adapting the building envelope of the historic nave of the cathedral. The façades of this volume are designed to be an analogy of the cathedral’s choir, inspired by the Alte Pinakothek in Munich (Hans Döllgast) and the Neues Museum in Berlin (David Chipperfield). This analogue system is affected by a conflicting floor plan, derived from the Amsterdam Noorderkerk plan by Hendrick de Keyser.
The result is a design derived from a complex floor plan, moulded by a gothic morphology of composite columns, lancet windows, arches, and domes. This gothic complexity shows through the analogue façade, although in an obscured manner. The analogy plays a dominant part as third system, partly restraining the complexity. This use of analogies could be an interesting approach for other historical extension projects, providing an alternative to the frequently applied contrast.

